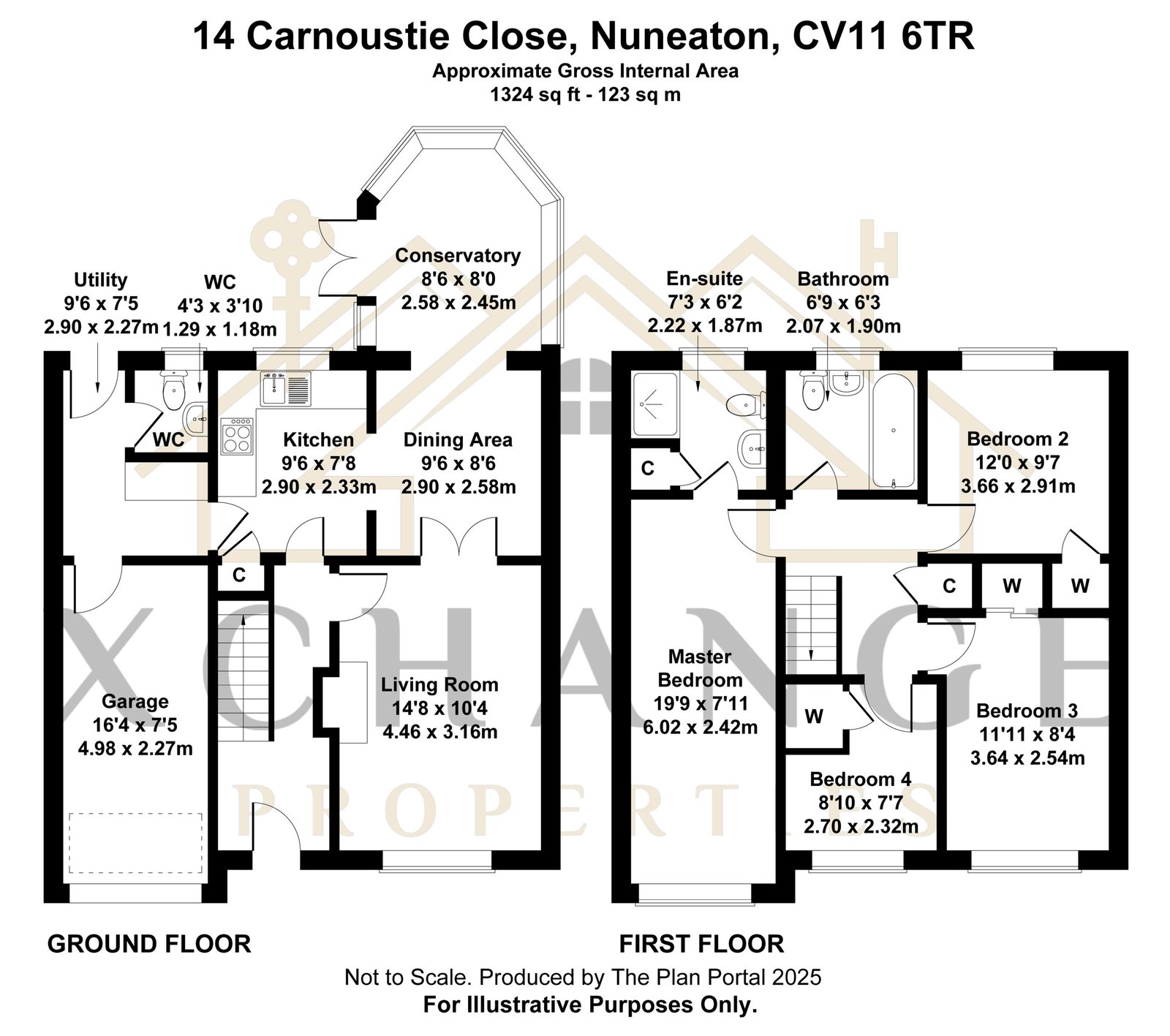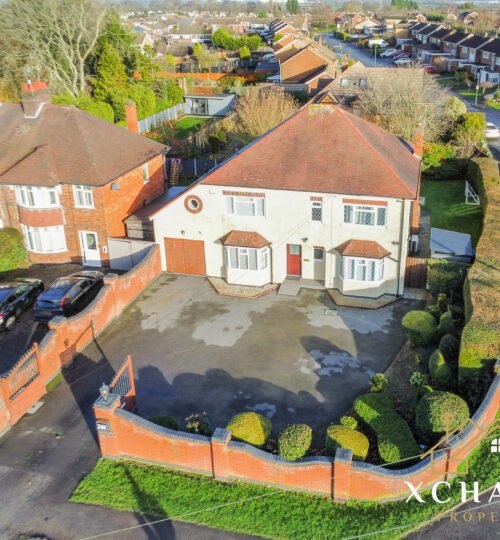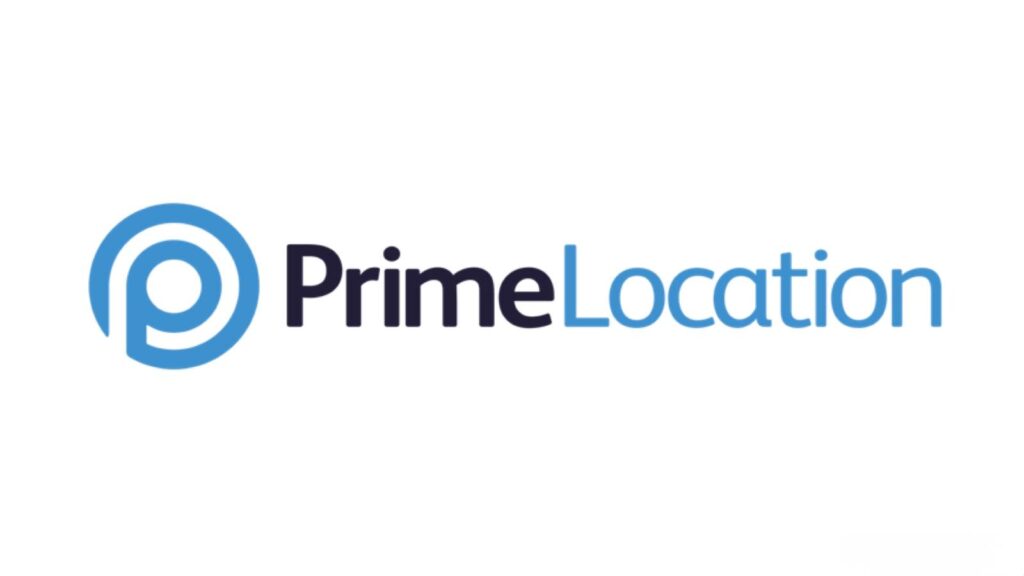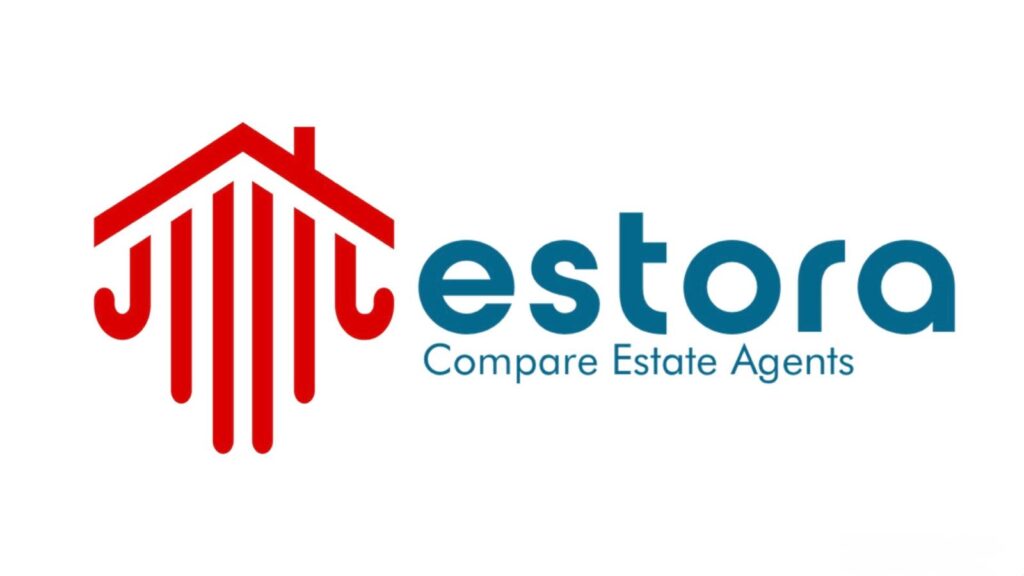Overview
Description
Nestled within a quiet and private cul-de-sac, this impressive four-bedroom detached family home offers space, versatility, and modern comfort. Boasting a double-storey extension and sold with no onward chain, the property is perfectly suited to families seeking a move-in ready home in a highly desirable location.
Ground Floor
The home opens into a welcoming hallway leading to a spacious living room (14’8” x 10’4”), ideal for family gatherings and relaxation. The heart of the home lies in the modern kitchen (9’6” x 7’8”), complemented by an adjoining dining area and a bright conservatory, perfect for entertaining or enjoying views of the garden. A practical utility room and convenient ground floor WC enhance everyday living. Completing the ground floor is the integral garage, offering secure parking or additional storage.
First Floor
Upstairs, the property continues to impress with four well-proportioned bedrooms. The master bedroom (19’9” x 7’11”) benefits from its own stylish en-suite shower room, while the further three bedrooms are served by a modern family bathroom. Bedrooms two and three are generous doubles, with the fourth making an ideal single bedroom, nursery, or home office.
Key Features & Appeal
- Double-storey extension maximises space and flexibility.
- Private cul-de-sac location ensures peace and security.
- Ideal for growing families, offering versatile living areas.
- Sold with no onward chain for a smoother move.
Location
Situated in the ever-popular Nuneaton area, the property enjoys excellent local amenities. Families will appreciate the proximity to well-regarded schools, while commuters benefit from swift access to the A5, M6, and M69 motorway networks, along with Nuneaton train station offering direct routes to Birmingham, Leicester, and London. Local parks and green spaces provide opportunities for leisure and outdoor activities, while nearby shopping facilities at Ropewalk Shopping Centre and Bermuda Park retail park cater for everyday needs.
This property truly offers the perfect combination of convenience, comfort, and community – an ideal long-term family home.
Important Note to Purchasers: Intending purchasers will be asked to produce identification documentation for Anti-Money Laundering Regulations at a later stage, and Xchange Properties kindly requests your cooperation to avoid any delay in agreeing upon the sale. We strive to make our sales particulars as accurate and reliable as possible; however, they do not constitute or form part of any offer or contract, and none should be relied upon as statements of representation or fact. Any services, systems, and appliances mentioned in this specification have not been tested by Xchange Properties, and no guarantee is given regarding their operating ability or efficiency.
All measurements provided are intended as a guide for prospective buyers only and may not be precise. Please note that some particulars may be awaiting vendor approval.
For further information or clarification on any details, please contact Xchange Properties, especially if traveling some distance to view. All fixtures and fittings are subject to agreement with the seller via the fixtures and fittings form, which will become part of the legal contract through the conveyancing process.
As the marketing estate agent, Xchange Properties emphasises that none of our particulars or conversations are legally binding; only the solicitor-prepared legal paperwork will form a binding contract.
Additional Services
Do you have a property to sell? Xchange Properties offers a professional service to homeowners throughout the Midlands area. Please contact us today for a Free Valuation and so we can discuss our services in more detail.
- Principal and Interest
- Property Tax
- HOA fee











