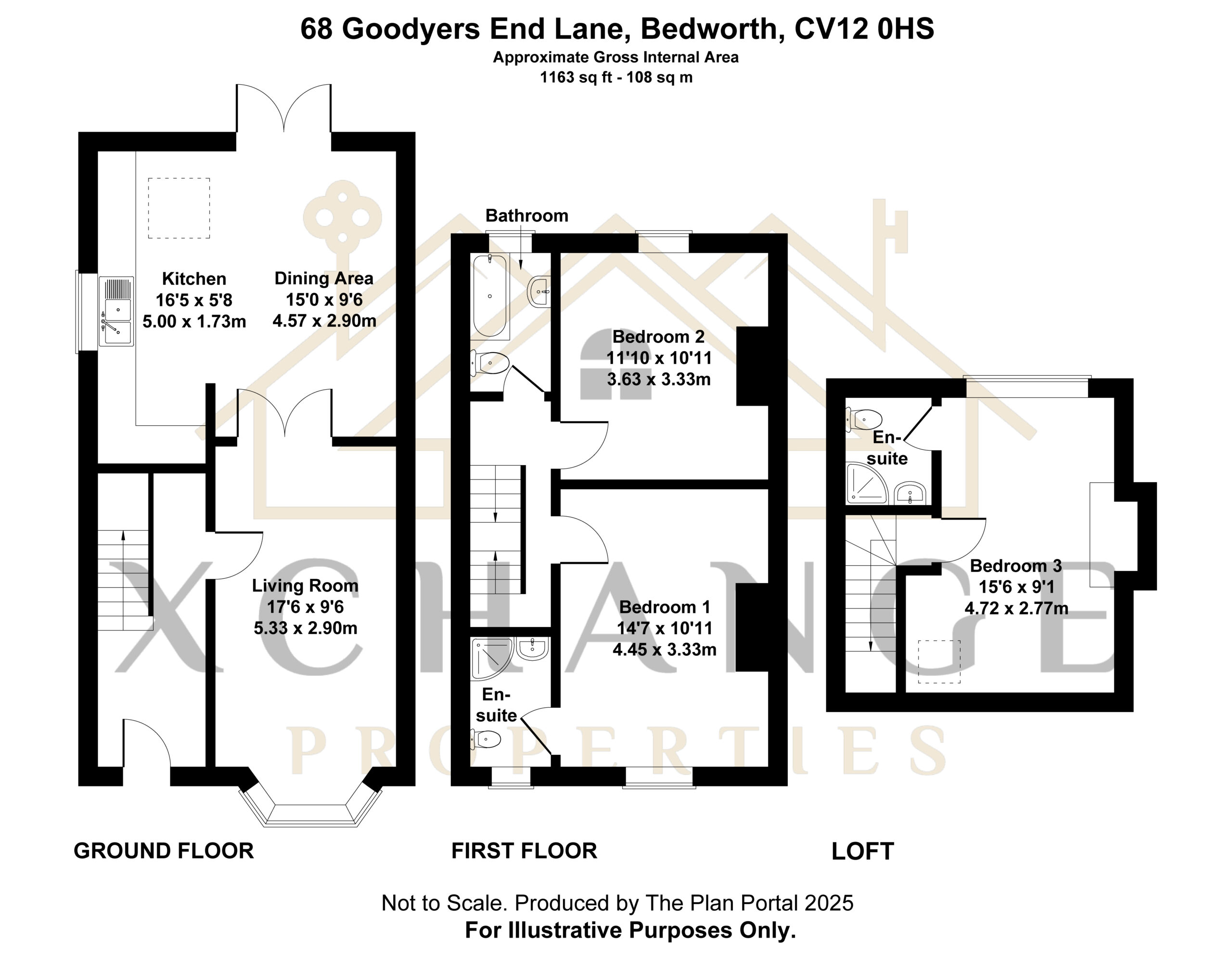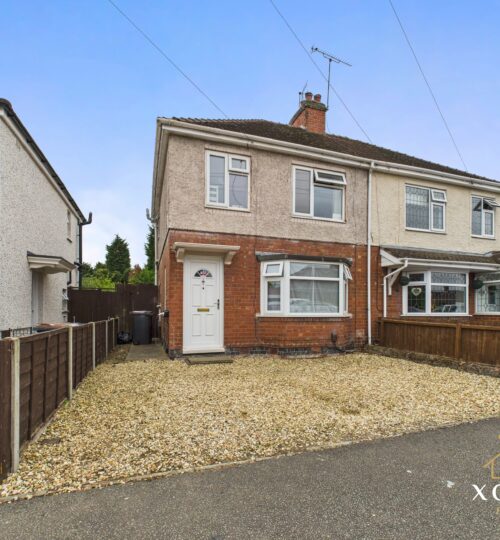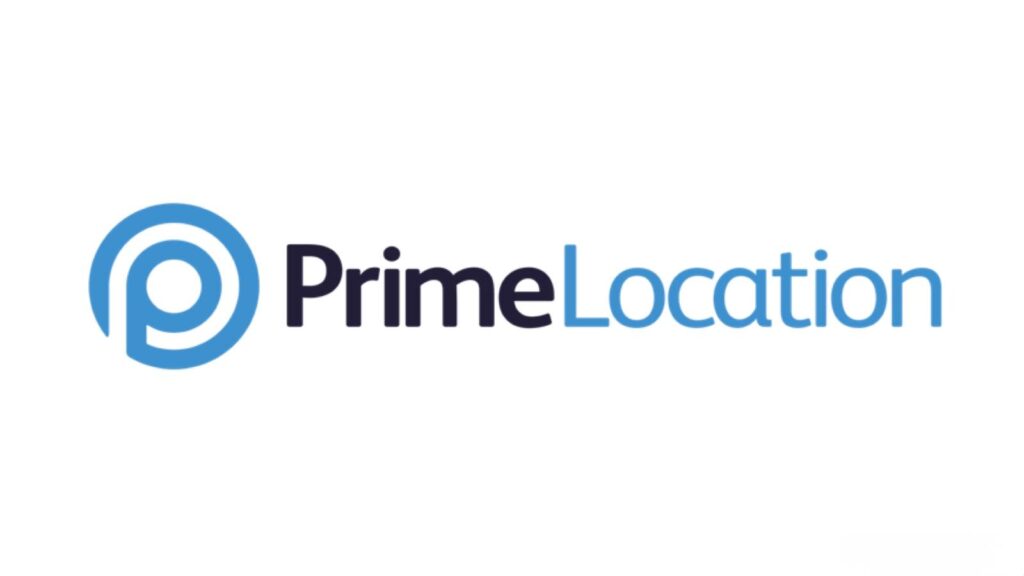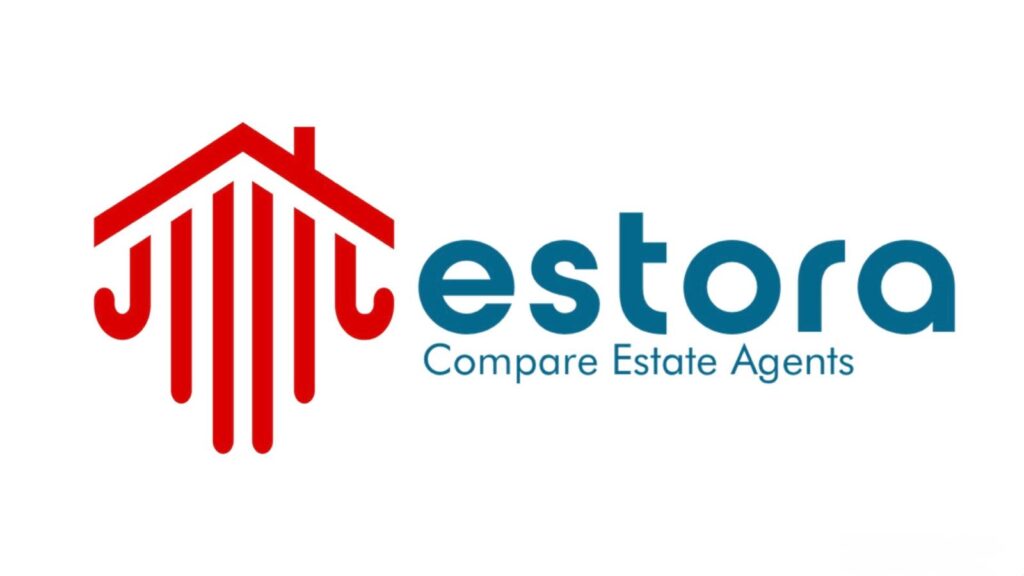Overview
Description
This deceptively spacious and well-located three-bedroom home offers fantastic potential and is ideal for buyers looking to personalise a property to their taste. Set over three floors, it boasts a thoughtfully laid-out floorplan, a recently extended kitchen, and a converted loft bedroom with en-suite.
The ground floor features a bright and generous living room (17’6″ x 9’6″) with bay window, leading to an open-plan dining area and a modern kitchen extension – a light-filled space that opens onto the large rear garden, perfect for entertaining or family life. The kitchen also offers scope for further side extension (subject to planning permission), providing exciting options for future development.
Upstairs, the first floor hosts two double bedrooms, including the primary bedroom with an en-suite shower room, and a family bathroom servicing Bedroom 2. The top floor loft conversion is home to Bedroom 3, another spacious double with its own private en-suite, ideal for teenagers, guests, or working from home.
Externally, the property benefits from off-road parking to the front and a generous rear garden, providing both practical outdoor space and potential for landscaping. Requiring moderate upgrading throughout, the property presents an excellent opportunity for first-time buyers, families, or investors looking to add value and tailor the home to their needs.
Located in a popular and well-connected area of Bedworth, the home is within close proximity to highly regarded schools, local shops, and regular bus routes. Commuters will appreciate easy access to the M6, M69, A444, and Bedworth Train Station, which offers direct routes to Coventry and Nuneaton. Nearby parks and green spaces add to the property’s family-friendly appeal.
Viewers Please Note: These images have been virtually staged for visual effect and may appear differently during your viewing.
Important Note to Purchasers:
Intending purchasers will be asked to produce identification documentation for Anti-Money Laundering Regulations at a later stage, and Xchange Properties kindly requests your cooperation to avoid any delay in agreeing upon the sale.
We strive to make our sales particulars as accurate and reliable as possible; however, they do not constitute or form part of any offer or contract, and none should be relied upon as statements of representation or fact. Any services, systems, and appliances mentioned in this specification have not been tested by Xchange Properties, and no guarantee is given regarding their operating ability or efficiency.
All measurements provided are intended as a guide for prospective buyers only and may not be precise. Please note that some particulars may be awaiting vendor approval. For further information or clarification on any details, please contact Xchange Properties, especially if traveling some distance to view.
All fixtures and fittings are subject to agreement with the seller via the fixtures and fittings form, which will become part of the legal contract through the conveyancing process. As the marketing estate agent, Xchange Properties emphasizes that none of our particulars or conversations are legally binding; only the solicitor-prepared legal paperwork will form a binding contract.
Additional Services
Do you have a property to sell? Xchange Properties offers a professional service to homeowners throughout the Midlands area. Please contact us today for a Free Valuation and so we can discuss our services in more detail.
- Principal and Interest
- Property Tax
- HOA fee











